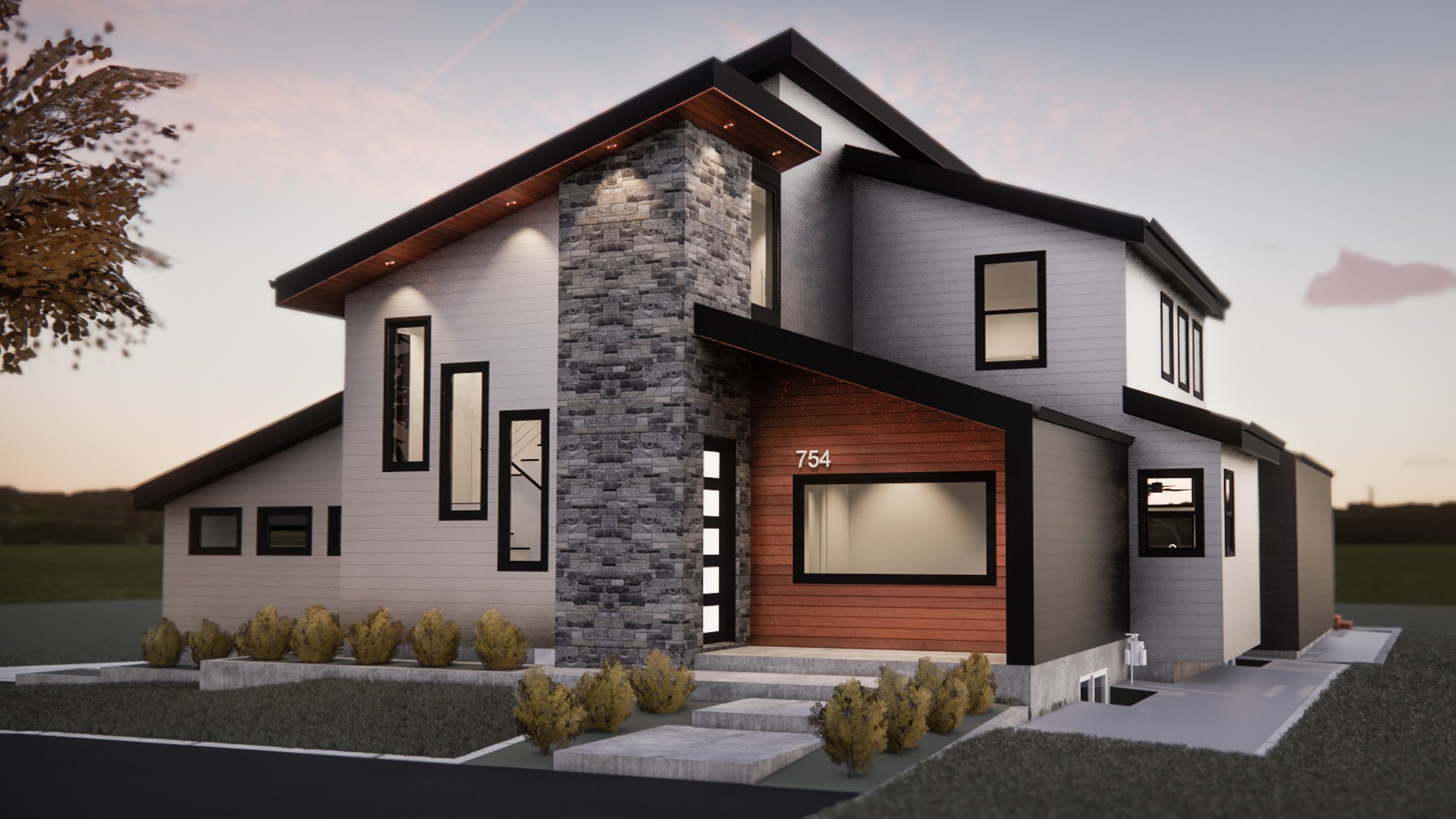
River Heights Dream
Front From Road
Family Room
First Floor Plan
Second Floor Plan
Play Area
Rear
Master Suite
Kitchen
Front Entry
Rear Deck
Front Elevation
Back Elevation
Left Elevation
Right Elevation
Section 1
Section 2
Section 3
Section 4

Front From Road
Family Room
First Floor Plan
Second Floor Plan
Play Area
Rear
Master Suite
Kitchen
Front Entry
Rear Deck
Front Elevation
Back Elevation
Left Elevation
Right Elevation
Section 1
Section 2
Section 3
Section 4

















